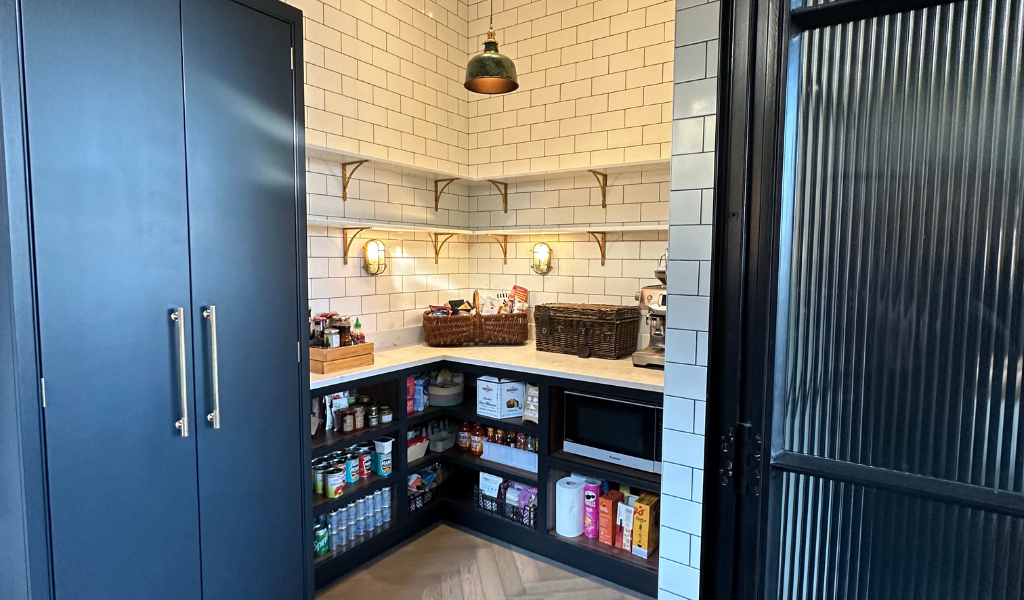Posted by Rhian Burrell, on February 22, 2023.

This Kitchen Pantry project came to us through a recommendation from the family’s estate manager who had previously seen some of our work. Harry and Orna got in touch through the website to initiate a design meeting.
This had been a project Harry and Orna had wanted to carry out for some time. Their family kitchen had already been completed a few years earlier and they were keen to emulate the same style in an adjoining, dedicated Pantry space.
Working with Harry & Orna we designed a space that matched their brief entirely.
We opted for open fronted cabinets so the food stored in there is visible and easily accessible. We included two shelves which wrapped around two of the walls in the room, making use of all available space and giving the important and practical storage that a Pantry demands.
The Kitchen Pantry walls were tiled from the new work surface all the way up to the coving using white metro tiles.
Harry and Orna opted for 20mm quartz for the shelves in the same colour as the main worksurface. And we included specific lighting to achieve the desired overall aesthetic finish.
Project overview:
Worktop
Manufacturer – The Granite House
Colour – Stataurio White
Thickness – 20/30mm
Surface finish – Polished
Edge detail – Single Pencil round
Cabinets
Cabinet material – 19mm pre finished walnut plywood
Cabinet frame material – 26mm solid tulip
Door material – 22mm premium grade moisture resistant mdf
Cabinet paint colour – Farrow & Ball
Main cabinetry – Railings no.31
Cabinet furniture
Armac Martin – Sparkbrook 228mm pull handles in Burnished brass
© Cherrywood Bespoke, Canalside, Williamscot Road, Cropredy, Nr Banbury, Oxfordshire, OX17 1PQ - Email: info@cherrywoodbespoke.co.uk - Registration No. 07186168. - VAT No. 182 1409 24
Site by Technique - Useful Links - Privacy Policy - HTML Sitemap - XML Sitemap - Cookies