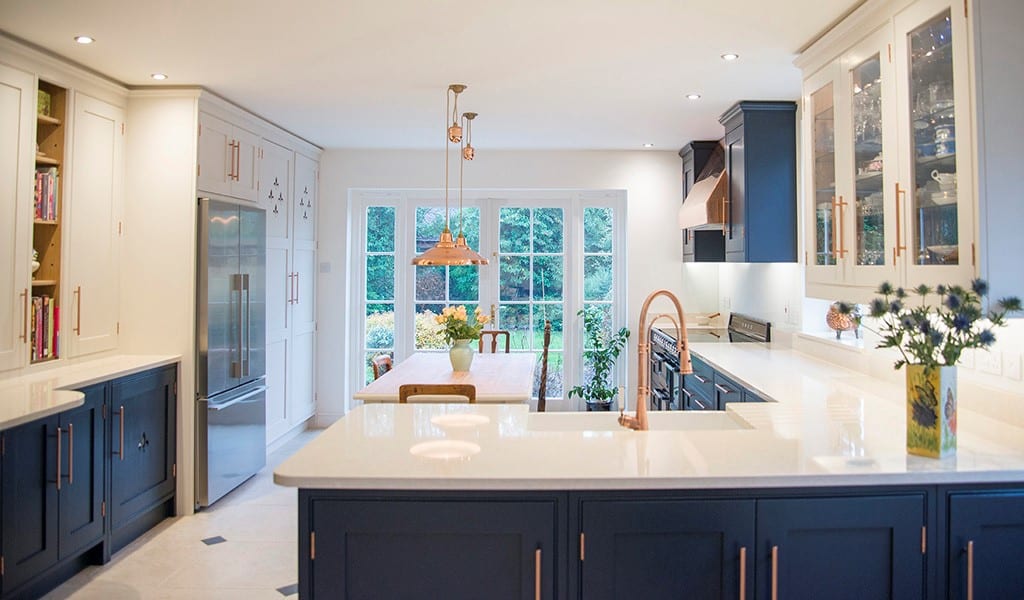Posted by Luke Cherry, on February 7, 2020.

When Charles and Lorenza set about creating their dream bespoke kitchen in their Oxford home, it wasn’t long before they realised that things weren’t quite planning out exactly as they’d hoped. Deflated and unhappy with what they’d ended up with, the pair got in touch to see if Cherrywood Bespoke could help.
Once Charles and Lorenza realised that their kitchen renovation hadn’t been completed to the vision or standard that they desired, they were naturally keen to get it fixed. Despite not being happy with the quality of the workmanship, they did like the layout that had been used so we eager to still incorporate this within the final design. However, after a visit to their home in Oxford, it soon become apparent that the best course of action was going to be to start afresh with an entirely new bespoke kitchen design.
Charles and Lorenza made it clear that they wanted the finished product to be sleek and stylish with hints of an Italian style. The colour blue was also important to create a striking finished and they requested a decorative fleur de lis cut out on some of the cabinetry.
The vision
Listening carefully to what Charles and Lorenza wanted, we opted for a modern Shaker kitchen design with contrasting worktops and cabinetry. We decided to use curved lines in order to add a sleek and contemporary style that would fit in with the customer’s original vision.
Given that we were working with an existing layout we opted to increase the length of the sink peninsular to enhance this space and make it a more practical feature. This proved to be a popular decision that left Charles and Lorenza with additional workspace, plus allowed for the space beneath to be adapted into a functional and convenient bin system.
With an additional nod to their Italian roots, we also created a bespoke coffee bar with curved worktop that sat opposite the peninsular, creating the luxurious social space they’d originally envisioned. To ensure we were utilizing all available space for the couple, we also designed a small area of smart storage to the left of the peninsular that allowed for a chopping board and other essential utensils to be neatly stowed away.
In line with the direction we were given, the final colour scheme was made up of a deep blue with contrasting white worktops. The addition of copper finishes in the handles and overhead extractor made for a striking look that fully tapped into the inspiration of a sleek Italian design.
Project overview:
Materials used – Oak veneered ply cabinets, Tulip cabinet frames, doors and drawer fronts, Solid European oak drawers with dovetails.
Colours used – Hand painted in Little Greene Basalt (221) and Joanna (120)
Cabinets used – The ‘Ellen’ range
Worktop used – 30mm ‘Fairbourne’ quartz by Cambria
Appliances used – Smeg range oven, Fisher Paykel fridge/freezer, Siemens dishwasher
Sink and Tap – Villeroy and Boch ‘Farmhouse’ 80 twin bowl with a single lever mixer tap in a copper finish
“We asked Luke to carry out a full refurbishment of our kitchen. From the very beginning it was a pleasure to work with him. He is easy to talk to, always open to ideas and has many good suggestions regarding the maximisation of the space. He was always happy to talk trough an issue in detail, regardless of how major or minor it was. The planning of the installation was very precise insuring that there was minimal disruption to the household. What was obvious as the installation proceeded was the very high level of craftsmanship and the way in which the construction of the units was of the highest order. We now have a beautiful and very functional kitchen. We have no hesitation in recommending Luke Cherry for planning, construction and installation of bespoke kitchens.” Charles and Lorenza
© Cherrywood Bespoke, Canalside, Williamscot Road, Cropredy, Nr Banbury, Oxfordshire, OX17 1PQ - Email: info@cherrywoodbespoke.co.uk - Registration No. 07186168. - VAT No. 182 1409 24
Site by Technique - Useful Links - Privacy Policy - HTML Sitemap - XML Sitemap - Cookies