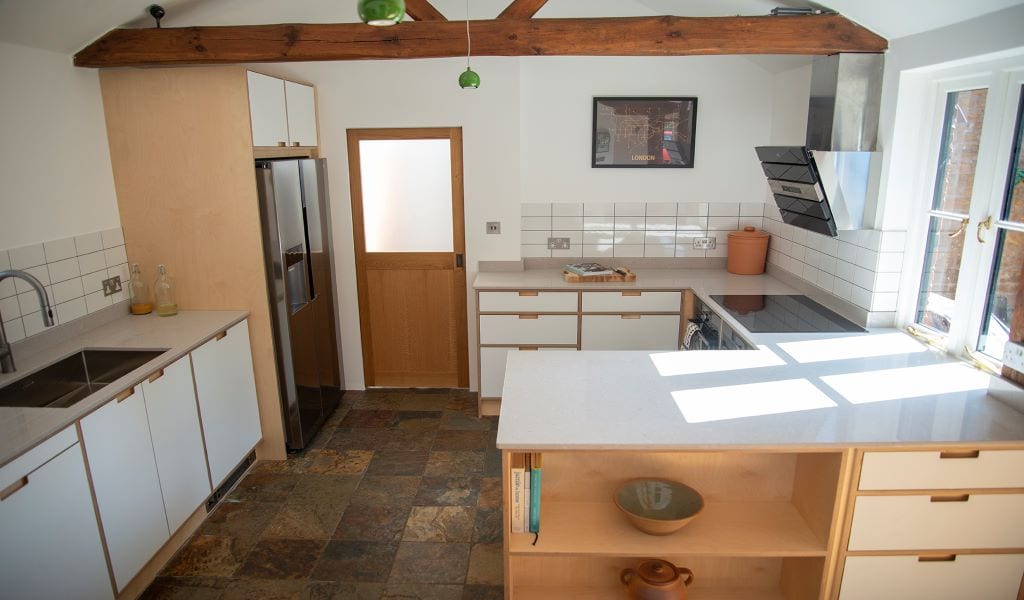Posted by Luke Cherry, on April 17, 2020.

Nick and Sue were already customers of Cherrywood Bespoke when they came to us to discuss updating their kitchen, having previously commissioned us to design a bespoke dressing room and study for them. Delighted to work with them again on their next project, we were happy when they got in touch to discuss updating their existing space with an entirely new plywood kitchen design for their Oxfordshire home.
Having decided it was time to give their space a new lease of life, Nick and Sue were keen to replace the kitchen that had served their family well for many years and transform the room with a brand-new design. There was no need for any structural work to take place, so we set about designing a plywood kitchen that was light, durable and would work well within the idyllic Oxfordshire landscape it was set in.
Symmetry and uniformity were key for Nick and Sue, as they wanted clean lines, equal proportions and a dedicated space for a cherished, old, reclaimed cupboard that they’d sourced from a local flea market.
Following Nick and Sue’s desire for a plywood kitchen design, our team decided on an 18mm sustainably sourced Birch plywood design with the addition of a Kos Blanco Fenix NTM surface.
To ensure that the design was bespoke for Nick and Sue, and incorporated the elements they’d specified, we created equal sets of three drawers throughout the kitchen to create the uniform look and style they were after. In addition, we featured a new serving area within the design which included a convenient charging drawer – ensuring that the space was well equipped for the necessities of modern-day life.
We continued to make the best use of the existing space by recommending the inclusion of a pocket door with a false wall. As Nick and Sue usually had the door open to the adjoining room, we wanted to provide a smart solution that enabled the flow between the two rooms but also ensured that no valuable space was lost within the kitchen design itself.
Unlike our popular Shaker kitchens, Plywood designs tend to be left with a natural finish that has a clear lacquer applied to treat the wood. To meet Nick and Sue’s request for a light durable surface within their Oxfordshire home, we also applied a white Fenix NTM surface to enhance durability and ensure ease of cleaning with a wipeable surface.
Project overview:
Worktops: 20mm Caesarstone clamshell polished worktop with pencil round edge
Cabinets: 18mm sustainably sourced Birch plywood with Kos Blanco Fenix NTM surface
Appliances: AEG single oven, combi oven, warming drawer and wall mounted extractor. LG freestanding fridge freezer, Neff integrated dishwasher
Sink: Franke Peak undermount bowl
Tap: Franke Arena tap with pull out spray in Silk Steel
“We have had Cherrywood undertake 3 projects for us over the last 12 months – all very different, a dressing room, library and kitchen. We had some thoughts of what we wanted, and Luke worked with us to realise our ideas”
© Cherrywood Bespoke, Canalside, Williamscot Road, Cropredy, Nr Banbury, Oxfordshire, OX17 1PQ - Email: info@cherrywoodbespoke.co.uk - Registration No. 07186168. - VAT No. 182 1409 24
Site by Technique - Useful Links - Privacy Policy - HTML Sitemap - XML Sitemap - Cookies