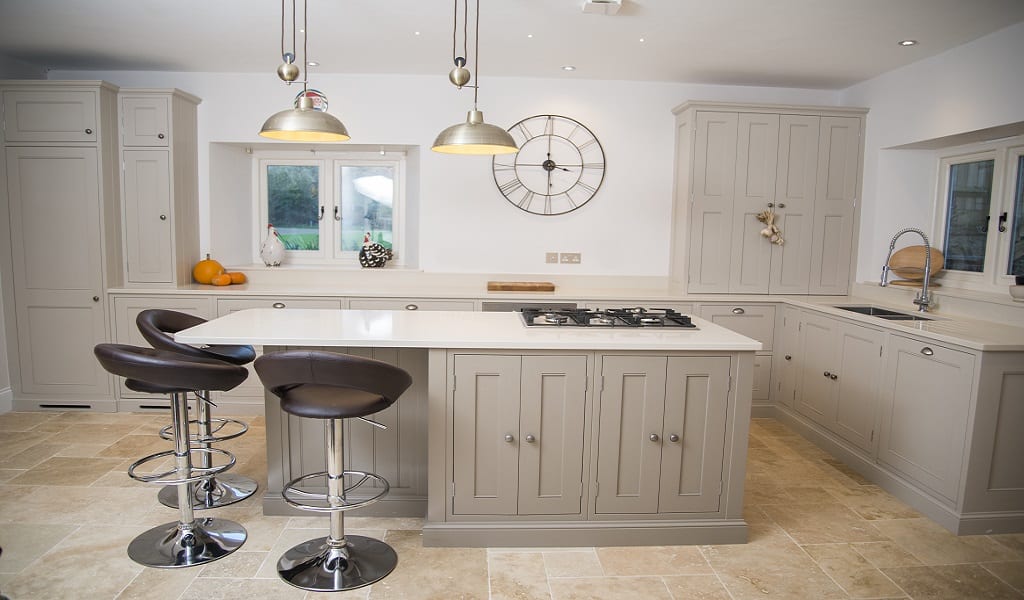Posted by Luke Cherry, on June 11, 2020.

Tucked away amongst the quaint village green of Balscote, Oxfordshire our brief from Ross and Becky was to design a kitchen space that incorporated both a sofa and stove area in their spacious single-story barn conversion.
A family home with their two young boys Ross and Becky wanted the kitchen to become the heart of the house.
To achieve the space they really wanted, we suggested a small amount of structural work. Knocking through to the adjoining dining room meant the new kitchen, and sofa area would have all the space needed to create a great natural flow.
The only specific design feature was the inclusion of a large island. After mocking the physical size up on site we agreed that scaling it down would be the most sensible option to allow plenty of space for free movement.
A simple, open plan kitchen design style with small details added through beading on the doors and drawers. The colour scheme was refined after Ross and Becky visited our showroom and it works perfectly to create a subtle and very calming room.
As always seating is a key feature and the island accommodates 4 stools, along with a single oven, gas hob and pull out condiment drawer. Making it a real added benefit for this kitchen design.
Smart storage was also important so we designed a coffee and toast station with bi-fold door next to the double sink. The integrated fridge freezer is situated at the opposite end of the worktop run.
Project overview:
Worktop:
Cabinets:
Cabinet furniture:
Appliances:
Sink:
© Cherrywood Bespoke, Canalside, Williamscot Road, Cropredy, Nr Banbury, Oxfordshire, OX17 1PQ - Email: info@cherrywoodbespoke.co.uk - Registration No. 07186168. - VAT No. 182 1409 24
Site by Technique - Useful Links - Privacy Policy - HTML Sitemap - XML Sitemap - Cookies