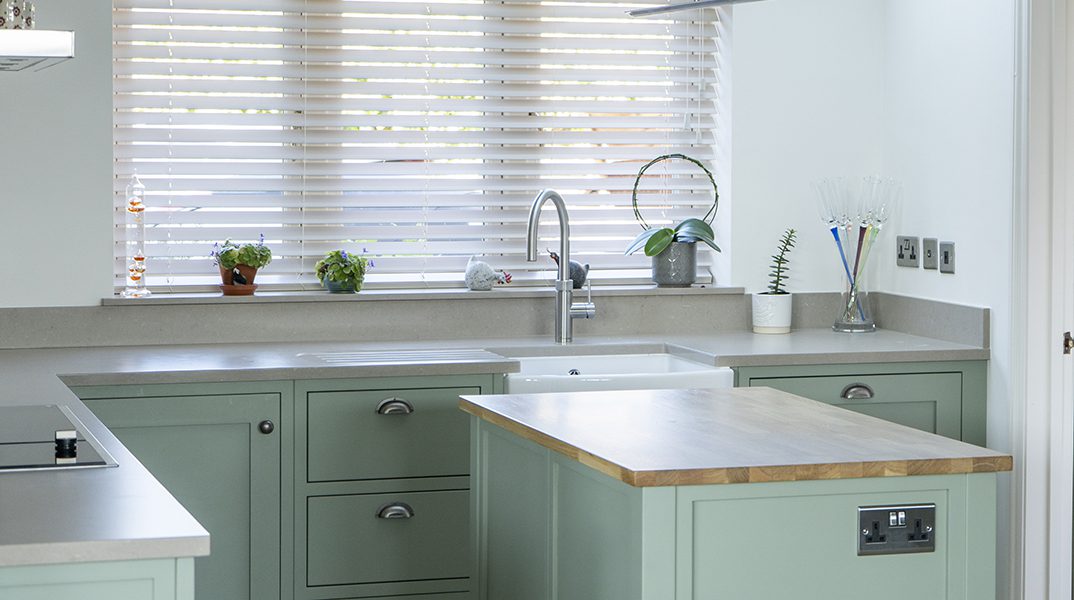Posted by Rhian Burrell, on September 29, 2020.

John and Sue live locally to the Cherrywood Bespoke showroom, located in a picturesque village just outside of Banbury, and got in touch with us to discuss options for their new bespoke kitchen.
After planning to update their village home located on the outskirts of Banbury for some time, they enquired with us about creating a bespoke kitchen for their newly restructured room. The new space they had created was open and airy, plus the addition of Velux sky lights meant the room was flooded with an abundance of natural light. The brief was clear, John and Sue wanted to create an open plan space that had a good natural flow for easy movement. They also required the kitchen to be well thought through from a storage perspective, allowing them to keep the sides clutter-free and a sleek and tidy aesthetic to be maintained throughout.
Social space was also important to the couple when discussing their bespoke design, and they were keen to include a bench seating area within their beautiful bay window.
The vision
After carefully considering the brief, we opted for a classic and timeless Shaker Kitchen design with
an open and airy feel that would complement their Banbury based home perfectly.
We created a larder space for easy access to day-to-day items, plus we included a bespoke pantry with bi-fold doors that ensured the kitchen was kept neat, tidy and free from mess. We also installed a cleverly concealed drawer specifically for chopping board storage, so that there were no excuses when it came to easily stowing away surface clutter. After completing the bay window seating to enhance the social aspect of the room, we were able to utilise all of the available space by creating added storage within the benches. John and Sue were also able to keep their existing dining table, which looks great in the space and adds an additional social element to the overall kitchen design
and ambiance.
By fitting slim cupboards next to the fridge freezer alcove, we were also able to make valuable use of all of the available space, including fitting cutlery drawers that had bespoke dividers for easy and convenient organisation.
We used a light green colour to keep the kitchen feeling light and airy, ensuring that it blended perfectly with the rest of the home. We also provided colour samples from Mylands paint to help guide John and Sue with their final colour decision.
Project overview:
Worktop:
Cabinets:
Cabinet furniture:
Appliances:
Sink:
“Cherrywood impressed us with their proposal in terms of design insight, broad advice and quality of product. Whilst a bespoke kitchen can be more expensive than manufactured, the excellence of bespoke design, quality and skill of hand build construction and personal attention to detail from Cherrywood has been a worthy investment.
Luke’s personal attention to detail, great insight into overall kitchen design and layout which went beyond others, prompting us to rethink our ideas and plans, and dedication to great customer service. Also, Luke’s enthusiasm and desire to provide a great outcome is very reassuring. The skilled team at Cherrywood are really nice people all wanting to do their best, whilst also clearly enjoying their work.
The collaboration with us every step of the way from ‘carcass to completeness’ was great – being able to see the kitchen evolve and the ability to view in the workshop. Luke’s ‘can do’ approach and perseverance with some aspects of our requirements was impressive. Delivery as promised, kept to schedule and also flexible enough to make changes when required. We had other building work going on and they worked very well alongside the other activities, with coordination and cooperation when required. Gave us great confidence throughout the whole project.
Cherrywood is a bespoke company with great skills. We now have a fabulous kitchen and living space which we’re loving!”
© Cherrywood Bespoke, Canalside, Williamscot Road, Cropredy, Nr Banbury, Oxfordshire, OX17 1PQ - Email: info@cherrywoodbespoke.co.uk - Registration No. 07186168. - VAT No. 182 1409 24
Site by Technique - Useful Links - Privacy Policy - HTML Sitemap - XML Sitemap - Cookies