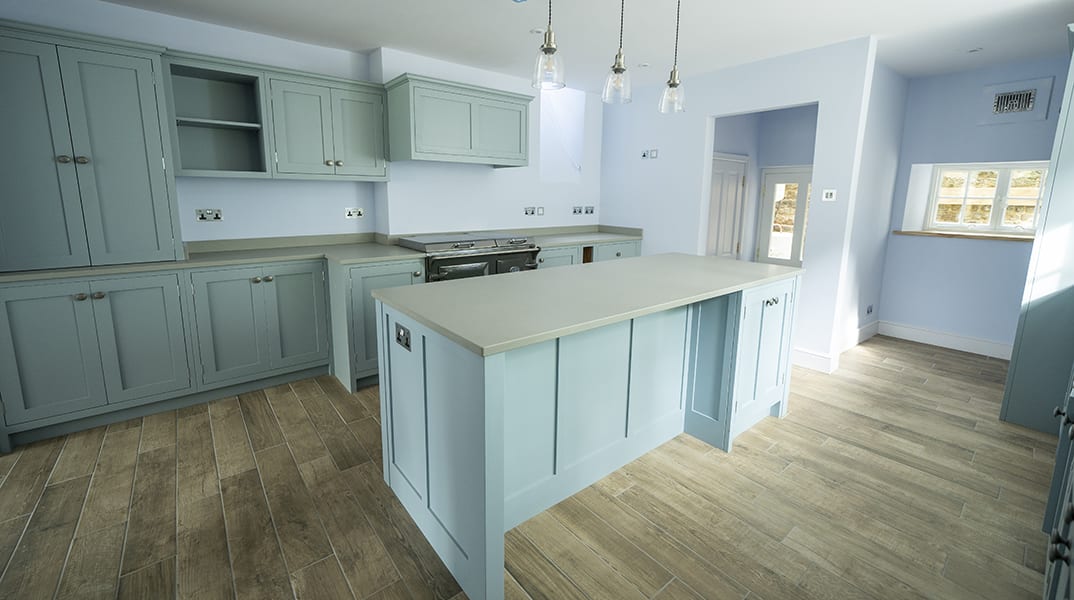Posted by Luke Cherry, on November 11, 2020.

Set in the beautiful grounds of the Edgcote estate in Oxfordshire is the Cherrywood Bespoke workshop. The customer for this kitchen also happened to be our landlord. So, we were delighted to work with them in creating a beautiful bespoke kitchen for an equally stunning property.
After a fire sadly took hold of this gorgeous 18th-century grade II listed property, once belonging to Anne of Cleves, we were briefed by the customer to create a bespoke kitchen design within the existing space. Part of a major refurbishment some structural work was completed to open the kitchen onto an adjoining room which revealed a more open space and the addition of some much-needed natural light. The property was destined to be a rental home, so the bespoke kitchen design needed to be to a high standard to attract potential tenants, while also fitting into the idyllic Oxfordshire landscape and surrounding period properties.
It was decided that a functional and attractive kitchen would appeal to potential tenants, plus a Blue colour pallet (with a mix of shades) to keep the space feeling light but welcoming through hints of richer colours.
Need help with a bespoke kitchen design in Oxfordshire?
Contact Cherrywood today on 01295 758259 or contact us here.
Taking into account both the need for function and attractiveness – while remaining sympathetic to the period features of this property – we opted for a classic Shaker Style, bespoke kitchen design.
Looking at the plans for the newly created space we decided to base the kitchen on two main cabinet runs, complete with a bespoke kitchen island and comfortable seating feature to bridge the gap between them. We also wanted the space was practical by utilizing smart storage solutions within the design, including a zone for a freestanding fridge freezer, built in dishwasher and hidden bins. In addition, we also created a custom-made pantry cupboard with automatic lighting to allow easy access to the everyday essentials.
To bring in the customers desire for hints of deeper colour we created a dresser with shelving, drawers and cupboards which provide extra storage and helped to add to the essence of the rolling Oxfordshire landscapes that surround the property.
We suggested the inclusion of an Everhot 100i range oven, which the client opted for in Graphite and looked great nestled neatly along the longest run of cabinets. Answering the original brief for a blue colour pallet we presented options from Mylands and arrived at a mix of shades that complimented each other and the rest of the home very nicely.
Bespoke kitchens Oxfordshire
Project overview:
Worktop:
Cabinets:
Cabinet furniture:
Appliances:
Sink:
© Cherrywood Bespoke, Canalside, Williamscot Road, Cropredy, Nr Banbury, Oxfordshire, OX17 1PQ - Email: info@cherrywoodbespoke.co.uk - Registration No. 07186168. - VAT No. 182 1409 24
Site by Technique - Useful Links - Privacy Policy - HTML Sitemap - XML Sitemap - Cookies