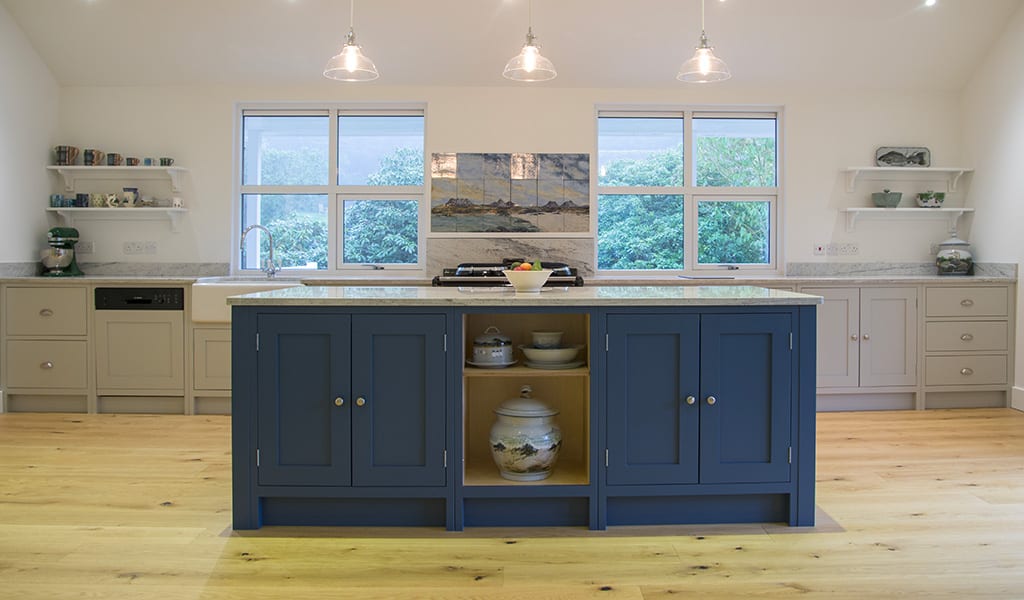Posted by Luke Cherry, on December 11, 2019.

Jane and Ian first discovered Cherrywood Bespoke after visiting the local area and Banbury Antiques Centre. After tentatively asking whether we would undertake a kitchen design in Surrey, we of course agreed and invited Jane and Ian to our Oxfordshire showroom to progress the design process. The space we had to play with in Surrey was very giving and was a great setting for a bespoke kitchen design to be imagined. The design layout itself was primarily based on a similar footprint to the original one that Jane and Ian had inherited but with modifications that would enhance the space, and lifestyle, of the owners.
Alongside the kitchen design we were also asked to take a look at the utility room. The original utility door was not connected to the kitchen in any way, so we made a recommendation to block the existing door and complete a small amount of structural work to re-instate a new door within the kitchen area. Jane and Ian wanted a more traditional style for their new kitchen that had more character than their current one, they also wanted the space to work better for them and include some more defined spaces – but without a physical barrier
To achieve Jane and Ian’s vision of a traditional style kitchen that would enhance their idyllic Surrey home, we opted for a classic Shaker kitchen design with simple but strong aesthetics. Due to the configuration of the room, a break was needed to give the kitchen its own boundary and to establish the different zones within the room to make it a more free-flowing and sociable space. To achieve this, we designed a large kitchen island that was positioned under three large pendant lights hanging from the high vaulted ceiling.
One of the items that had to be incorporated into the kitchen design was a refurbished Aga, therefore we designed the kitchen to have only one wall with a cabinet run, here we included the Aga, sink, dishwasher, single oven and open tray rack with a mixed variety of drawers. For the utility room, we made the most of the available space by producing staggered shelving on one wall and cabinetry on the other. Not only did this make the best use of the space, but it also meant that the key items were easily accessible for everyday use.
The final colour scheme was a two-tone mix of grey and blue. We supplied various colour choices from Little Greene paint to help Jane and Ian arrive at the most appropriate colour scheme that would work for them.
Materials used – Birch ply cabinets, Tulip cabinet frames, doors and drawer fronts and Birch ply drawers.
Colours used – The main run of cabinets and utility are in – ‘Cool Arbour 232’, the island is in ‘Hicks Blue 208’ and all of the shelves are in ‘Slaked Lime 105’ all by Little Greene
Cabinets used – ‘The Ted’ range
Appliances used – Refurbished 90cm Aga in dove grey, Siemens single oven, Siemens 2 zone induction hob, Bosch semi-integrated dishwasher and Smeg French style fridge/freezer
Sink and Tap – Shaws 30″ Professional Belfast sink and
Here are my thoughts about the kitchen you designed and built for us – how lucky we were to find you!
It was a leap of faith for you to take on this project so far from your home base. However, it could not have worked out better especially for us.
We still marvel that all your measurements and calculations were so very accurate that when the kitchen arrived there was no need for any adjustments to the cabinetry.
Your advice on using drawers – all of which are super strong to carry the immense weight of cast iron pans – has made the whole place very ‘user-friendly’. The linings in the cupboards are laminated plywood – again your suggestion and they give the cupboards a great finish along with the hand-painted exteriors.So, we are wanting to show off this room to everyone who comes to the house. A HUGE THANK YOU to you and the team.
© Cherrywood Bespoke, Canalside, Williamscot Road, Cropredy, Nr Banbury, Oxfordshire, OX17 1PQ - Email: info@cherrywoodbespoke.co.uk - Registration No. 07186168. - VAT No. 182 1409 24
Site by Technique - Useful Links - Privacy Policy - HTML Sitemap - XML Sitemap - Cookies