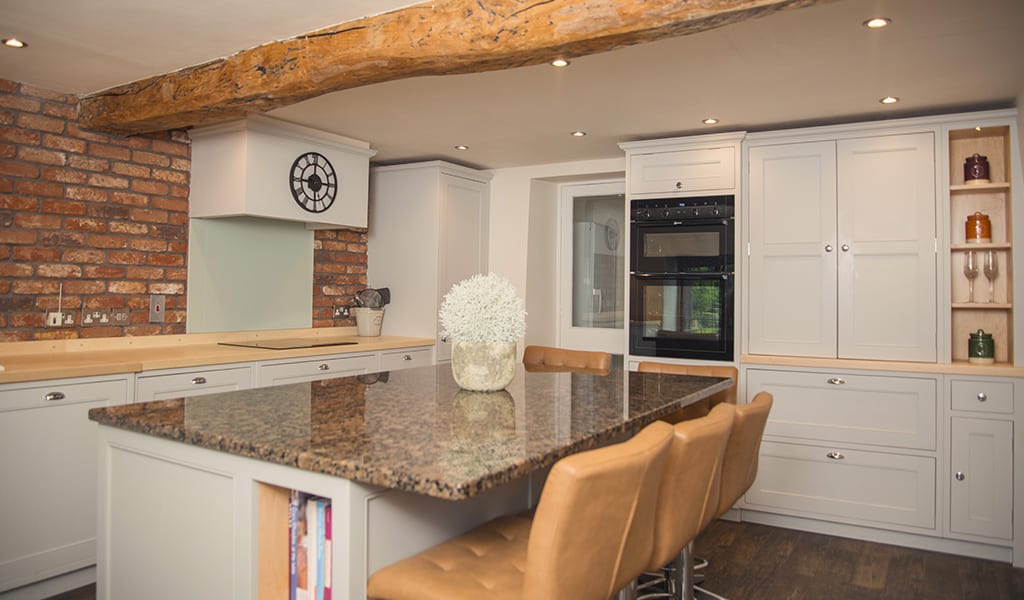Posted by Luke Cherry, on December 10, 2019.

Jane and Colin had not long moved into their new home in the pretty Oxfordshire village of Horley, near Banbury, when they contacted us to discuss a new kitchen design. Having seen our designs elsewhere, they were keen to glean our expertise for their new dream kitchen. Wanting to make better use of the space they had, Jane and Colin were focused on creating a new kitchen design that was bespoke to them. On this occasion, there were no architects’ drawings to look at, so our first meeting was at their home, allowing us to get a true sense of the space and what we could achieve within it.
We soon learned that the couple were after a country kitchen design that was sympathetic to the character of their old country cottage and its Banbury surroundings.
After visiting Jane and Colin’s Banbury home we advised on some structural alterations, including the re-location of the boiler room. The current location of the room was causing the existing room to feel disjointed and impractical. Therefore, in order to allow more space to be utilised in the middle of the room, we discussed moving it to a more useful spot.
To achieve the classic country style they were after, we opted for a traditional Shaker kitchen design. Plus, with the newly open space created by the suggested structural work, we were able to include an island with seating – something which Jane and Colin had thought wouldn’t be possible. Now that the dream of a kitchen island had been realised, we set about incorporating their desire for a mix of materials within the kitchen. We designed maple worktops and window boards that would ooze warmth and cosiness and coupled it with a granite island worktop – perfect not only for its hardwearing nature but also its striking visual appeal. These materials also helped to compliment the brick slips on the sink run wall which gave added texture to the interior style and created a luxurious country theme.
For storage space we were able to utilise the area beneath the island for bookshelves as well as being able to include display shelving on the full height run of units. In addition to this, and in keeping with Jane and Colin’s tastes, we opted for bespoke drawer organisers in the cutlery drawers to help keep everything tidy and organised.
We worked closely with Jane and Colin to establish a neutral, warm yet classic colour scheme, sharing various options from Little Greene paint before arriving at the final choice – which we think worked perfectly for creating a classic country kitchen feel.
Materials used – Maple veneered cabinets, Tulip cabinet frames, doors and drawer fronts and solid Maple drawers with dovetails.
Colours used – The main kitchen cabinets are hand painted using ‘Fescue 231’ by Little Greene and the island is in ‘Serpentine 233’ by Little Greene
Cabinets used – The ‘Ellen’ range
Worktops used – 40mm prime maple wooden worktops on the main cabinet run and in the pantry cabinet. 30mm Baltic Brown Granite with a double chamfered edge detail.
Appliances used – Neff double oven, Neff integrated fridge/freezer, Neff dishwasher and a Neff canopy extractor
Sink and Tap used – ceramic overmount 1.5 bowl sink with drainer. Chrome single mixer tap.
© Cherrywood Bespoke, Canalside, Williamscot Road, Cropredy, Nr Banbury, Oxfordshire, OX17 1PQ - Email: info@cherrywoodbespoke.co.uk - Registration No. 07186168. - VAT No. 182 1409 24
Site by Technique - Useful Links - Privacy Policy - HTML Sitemap - XML Sitemap - Cookies