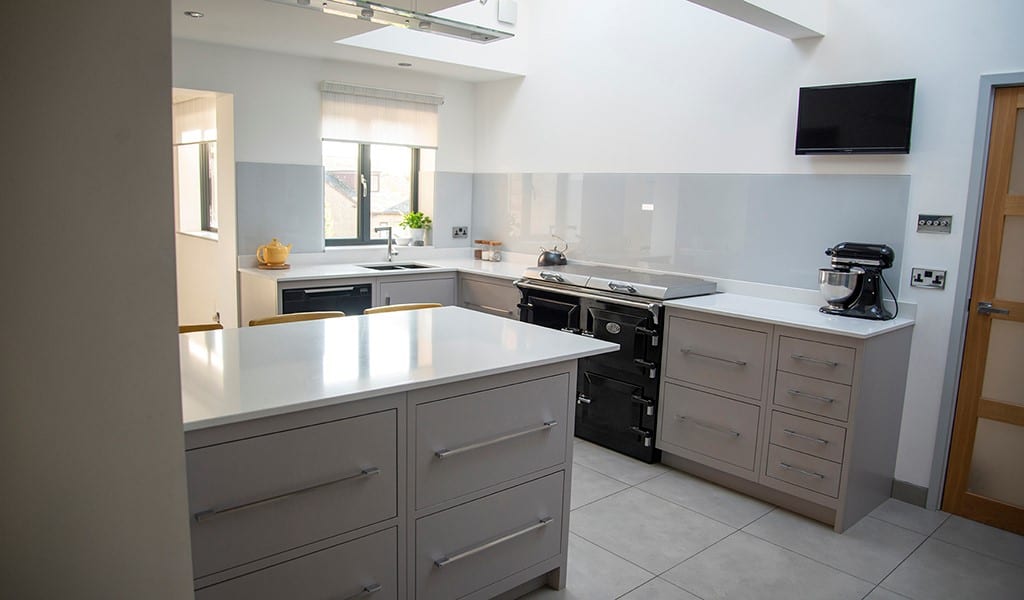Posted by Luke Cherry, on December 9, 2019.

Victoria and Peter visited our showroom armed with their architects plans ready to talk through their many ideas. Their property was about to go through quite a transformation and the kitchen was going to be at the centre of it. We were asked to devise a design that allowed movement through the kitchen from the 4 different openings in and out. One of Victoria’s many requirements was to include an island to allow seating within the kitchen. After several discussions and some valid points from both Victoria and Peter we decided to incorporate a peninsular which gave enough comfortable seating for 4 people. It also had the room to accommodate 4 large size drawers to store lots of day to day glassware and crockery on one side.
The space created during the building work was going to leave the new kitchen roughly twice the size of the previous. This gave us more freedom for what we were able to include. An area of the kitchen that allowed us to maximise the storage was an alcove that measured 3m in width by 2.3m in height. We made the cabinets to fit in from floor to ceiling and from wall to wall. We were able to include an American style fridge freezer and a combi oven within this bank of cabinets as well. With these two areas now established we moved onto the oven run. Victoria had no hesitation in the oven she craved but due the extensive building work her new Everhot had to wait. However, we made the kitchen with the Everhot in mind so when it came to it, we could pull out the old range oven and push the new one in with no problems. The rest of the oven run comprised of a cutlery and utensils drawers, further deep storage drawers and a pull out 3 bin system to allow for the recycling to take place easily. This left us a light and comfortable space next to the window to locate the sink and 2 drawer dishwasher. We have managed to achieve the desired working triangle between the oven, fridge and sink perfectly and the movement throughout the rest of the kitchen flows beautifully.
Our clients on this project had a very clear vision for their Kitchen. Clean lines and symmetry were an essential part of their design and they were keen to achieve a modern and contemporary finish. Their decision to use the ‘Evie’ range was an easy one.
With this being a brand new space, we worked toward achieving a light and spacious environment that was a perfect social space for friends and family. We included a peninsular unit with storage and seating to make the best use of the space available.
Materials used – Melamine faced cabinets, moisture-resistant spray finished mdf doors, drawers and drawer fronts. Tulip cabinet frames.
Colours used – Spray finished in Little Greene Perennial Grey (245)
Cabinets used – ‘Evie’ range
Worktops – Technistone – Brilliant White
Appliances used – Everhot 110i in Black, Samsung American style fridge freezer, Samsung combi oven and a Fisher Paykel 2 drawer dishwasher
Sink and Tap used – Franke Sirius 1.5 bowl sink in black and a Franke xxx mixer tap
“I just love it. It fills the space and works exactly as we want it to. Luke’s attention to detail is amazing and his passion for delivering quality workmanship is second to none. I couldn’t recommend Cherrywood more”
© Cherrywood Bespoke, Canalside, Williamscot Road, Cropredy, Nr Banbury, Oxfordshire, OX17 1PQ - Email: info@cherrywoodbespoke.co.uk - Registration No. 07186168. - VAT No. 182 1409 24
Site by Technique - Useful Links - Privacy Policy - HTML Sitemap - XML Sitemap - Cookies