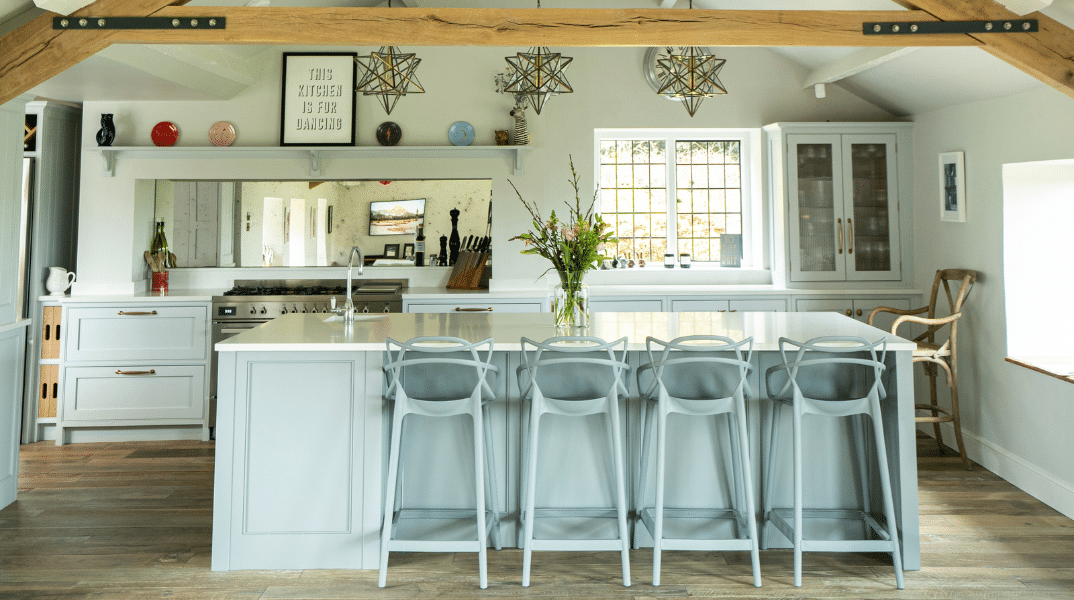Posted by Rhian Burrell, on March 22, 2021.

Our customers live locally and had seen our showroom in Cropredy on several occasions when passing through the village. They made contact with us to arrange a showroom visit.
After recently buying their forever home in the idyllic village of Wardington, just to the north of Banbury, they had big plans to really make it their own. The house had a single story 1 bed annexe with spectacular views of the Oxfordshire countryside. The existing kitchen in the main house was a little on the small side for their growing family, so they decided to re-work the layout and undertake some significant structural work to create the space that was right for them.
The brief was well considered and based on lots of inspiration. We were asked to create a Shaker Kitchen that incorporated a large island with seating, a Fischer Paykel fridge/freezer, a wine cooler and Bertazzoni range oven. The family love to entertain and they wanted their kitchen to be the heart of their house parties. So, following their requests we designed a classic Shaker style kitchen with added detailing through the beaded cabinet frames.
As part of our work in Wardington, at the early stages of the project we reviewed the floor plans to see how the space could be best utilised for our clients dream kitchen.
We quickly developed ideas around the addition of both a small utility and walk in pantry that would sit behind a pair of bespoke double doors in the old exterior wall. They created large amounts of hidden storage and because of their location with the old exterior wall the temperature was perfect for the pantry.
With the total space being so generous we were able to include many extra design details. We opted for a cereal box drawer beneath the breakfast pantry, chopping board and tray spaces as well as a wine rack about the fridge freezer. We also placed a second sink in the island for ultimate functionality.
Our customer chose a combination of Mylands Archway House No. 106 on the island and Islington No. 23 on the rest of the cabinetry
We also introduced Bloomsbury No. 267 to the internal beaded backs of both the Breakfast Pantry and the glazed display cabinet as this was a colour that was considered for the main kitchen so we felt it should be added somewhere.
Project overview:
Manufacture – CRL
Colour – Carrara
Thickness – 30mm
Surface finish – polished
Edge detail – pencil round
Drainer – recessed drainer with set of 5 grooves
Cabinets
Cabinet material – 19mm Pre finished oak faced plywood
Door material – 26mm Tulip with 9mm m/r mdf panel
Drawer front material – 26mm Tulip with 9mm m/r mdf panel
Drawer material – 14mm European Oak with dovetails
Appliances
Range oven – Bertazzoni 120cm in stainless steel
Freestanding fridge freezer – manufacturer Fisher Paykel
2x Integrated dishwasher – manufacturer Bosch
Undercounter wine cooler – manufacturer Fisher Paykel
Oven extractor – manufacturer Bosch
Sinks
Shaws – Shaker 800 two bowl (kitchen)
Shaws – Inset 600 undermount (utility)
Shaws – Belthorn undermount (island)
Taps
Quooker – Flex in chrome (kitchen)
Perrin and Rowe – Ionian bridge in chrome (utility)
Perrin and Rowe – Parthian in chrome (island)
Cabinet paint colour – Mylands Paints
Islington no. 23 (main kitchen cabinets, utility and walk in pantry)
Archway House no. 106 (island)
Bloomsbury no. 267 (backs of breakfast pantry and glazed display worktop cabinet)
Cabinet furniture – Armac Martin
Knobs – Bakes 32mm in burnished brass
Cup Pulls – Cotswold drawer pull in burnished brass
Pull handles – Bakes 203mm in burnished brass
Oven Mantle Splashback – Rough Old Glass
2400mm x 600mm Vintage mirror
Glazed display cabinet – glass used
6mm Reeded glass
© Cherrywood Bespoke, Canalside, Williamscot Road, Cropredy, Nr Banbury, Oxfordshire, OX17 1PQ - Email: info@cherrywoodbespoke.co.uk - Registration No. 07186168. - VAT No. 182 1409 24
Site by Technique - Useful Links - Privacy Policy - HTML Sitemap - XML Sitemap - Cookies