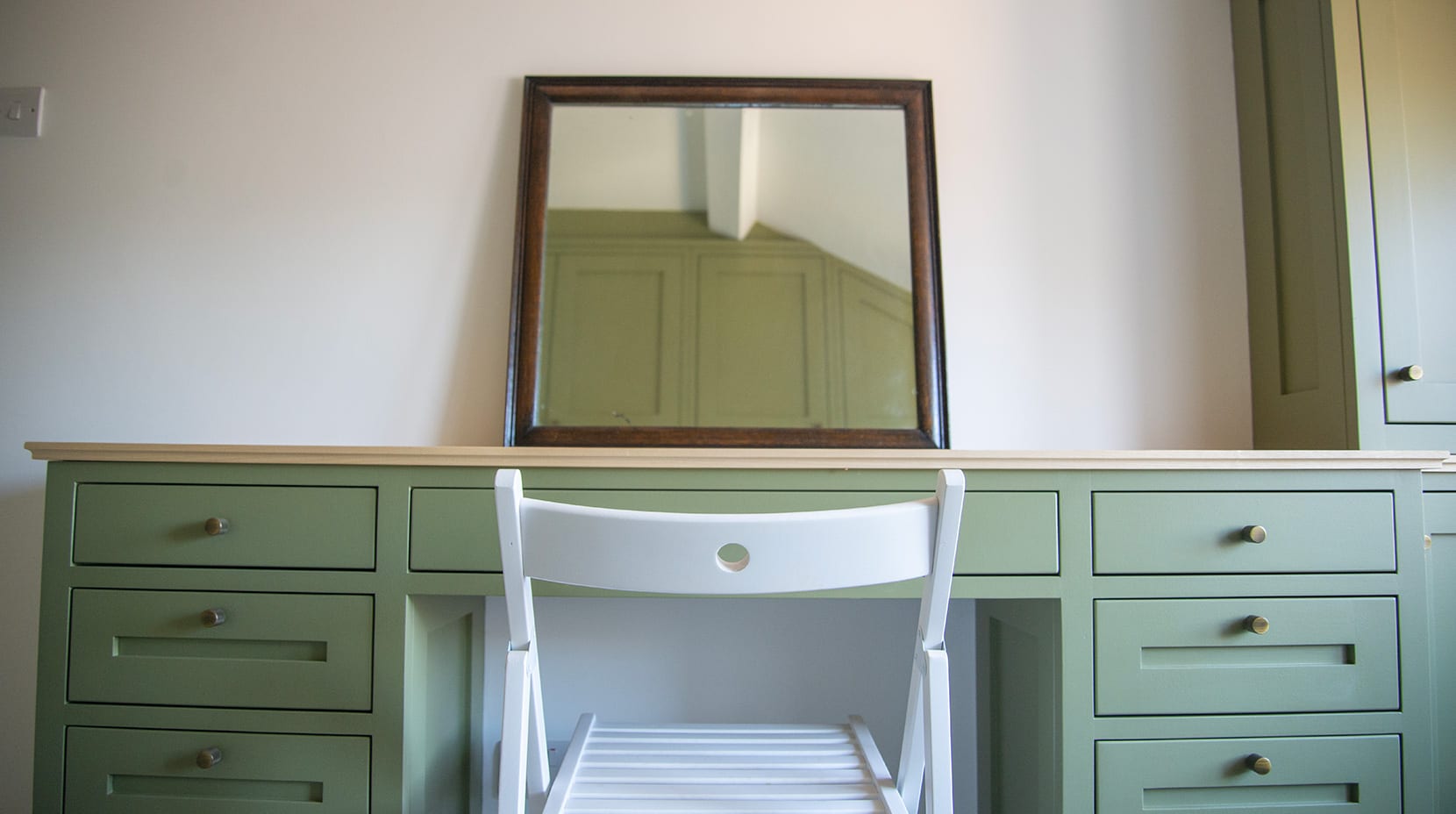Posted by Luke Cherry, on November 8, 2019.

This bespoke dressing room project began with a visit to site to take a look at the space allocated by Sue and Nick to transform into a beautiful and functional dressing room. Our brief was to include as many low level big drawers as possible, hanging space for both Sue and Nick, shoe shelves and a vanity with drawers for all the getting ready essentials. Designing this dressing room involved some ceiling angles and a beam which can always be a challenge. But given our experience now with angles and uneven lines we were able to incorporate this and make full use of it. We were keen to line the rails through with each other so the design would have some consistency throughout. I suggested these small antique brass knobs which were nice and petite and were just the right proportion not to overpower the detail of the furniture itself. We introduced a solid Ash vanity top to add some real natural qualities to the room.
Sue and Nick had carried out some valuable visual research early on and decided they wanted the dressing room to have a mixture of finishes. This came about in the form of a Birch ply interior and birch ply drawers with beautifully hand painted fronts.
Materials used – Birch ply cabinets and drawers. The doors and cabinet frames were made using Tulip, so a good paint finish was achieved.
Colours used – ‘The Botanist’ By Paint & Paper Library
“We have had Cherrywood undertake 3 projects for us over the last 12 months – all very different, a dressing room, library and kitchen. We had some thoughts of what we wanted, and Luke worked with us to realise our ideas”
© Cherrywood Bespoke, Canalside, Williamscot Road, Cropredy, Nr Banbury, Oxfordshire, OX17 1PQ - Email: info@cherrywoodbespoke.co.uk - Registration No. 07186168. - VAT No. 182 1409 24
Site by Technique - Useful Links - Privacy Policy - HTML Sitemap - XML Sitemap - Cookies