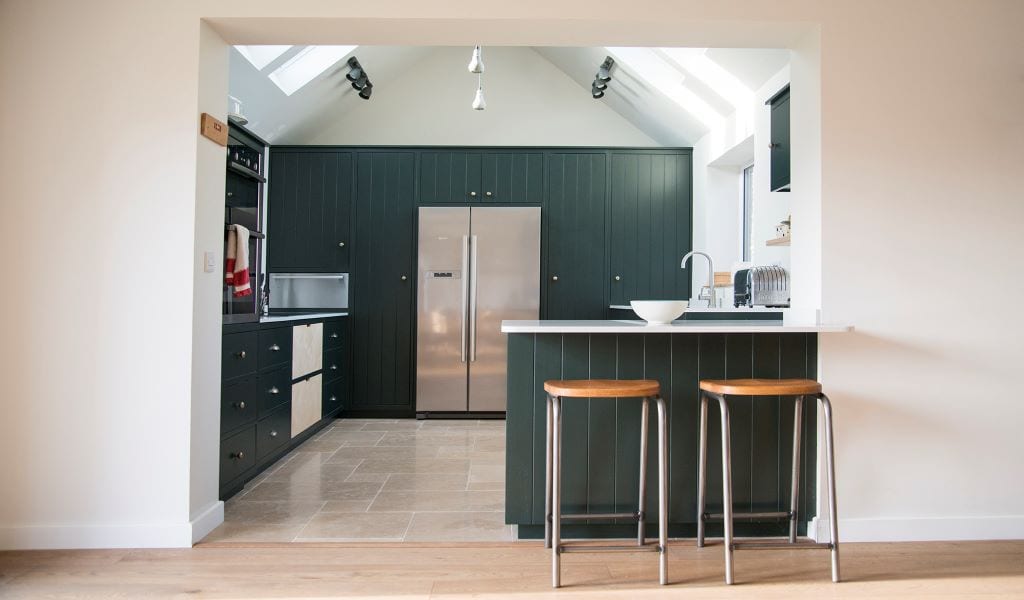Posted by Luke Cherry, on April 28, 2020.

Claire and John got in touch with Cherrywood Bespoke to discuss their ideal kitchen design while undertaking a complete renovation of their home in Charlbury. The entire project involved complex internal structural works, transforming old spaces into new ones and entirely re-purposing rooms from their original function. Their dream new kitchen design was to be housed within their double garage which had now been reimagined as a completely new space, including the addition of Velux skylights to create a really light and vibrant environment.
Claire and John were clear that the kitchen design needed to seamlessly integrate with the adjoining living and dining rooms, and they were after a Scandinavian inspired design made from a mix of materials – the perfect fit for their Charlbury home. Also high on their hit list was to incorporate lots of practical and efficient storage for their day-to-day essentials, keeping everything neat, tidy and practical. In addition, the couple wanted a place to sit that didn’t take up too much space within the kitchen itself but still provided a social aspect to the design. They also specified a striking dark green colour pallet to contrast against the use of plywood within the kitchen.
Taking a lead from the brief shared with us by Claire and John, we opted for a combination of Scandinavian and Shaker kitchen design styles. Choosing v-grooves in the doors, as well as some Birch ply fronted drawers, to really help capture the essence of their new and improved Charlbury home and provide an elegant and striking kitchen space.
Making the most of the new space, and to help solve the need for plenty of smart storage solutions, we created full-height pantry cabinets and placed them either side of the integrated fridge for the ultimate in convenience and design aesthetic. `To allow for a seamless flow through to the adjoining rooms, while answering Claire and John’s brief for a seating area, we designed a bespoke peninsular with ply fronted drawers. These provided the additional storage the couple desired on the kitchen side, plus the seating needed to make it a more sociable space within the next room. The addition of the peninsular also offered additional worktop space and complimented the desired working triangle
needed for a perfectly bespoke kitchen design.
We knew from the beginning that Claire and John wanted to go for a striking dark green colour for their kitchen and we provided some Little Greene colour samples to help them arrive at their final choice. The result was spectacular, the skylights in the vaulted ceiling and light stone floor created a stunning contrast to the hand painted, dark green finish.
Project overview:
Worktops: 20mm Cimstone Arcadia
Cabinets: Melamine faced MDF with drawers in sustainably sourced plywood. Door and drawer cup pulls in antique brass
Appliances: Neff double oven, Neff American style fridge/freezer, Neff integrated dishwasher, Neff induction hob, Aeg warming drawer
Sink: Franke Largo in silk steel
Tap: Franke Eos in silk steel
Colour: Obsidian Green by Little Greene
Other: Plywood shelves and window sill
Two years on, our gorgeous kitchen is still an absolute joy to use. Luke has a natural design flair and was able to perfectly interpret the vision I had of my ideal kitchen – and utilise the vaulted ceiling to great effect. We are left with a working space that is not only beautifully built and much admired, but is unique to our home. We would heartily recommend Cherrywood and would not hesitate to use Luke and the team again.
© Cherrywood Bespoke, Canalside, Williamscot Road, Cropredy, Nr Banbury, Oxfordshire, OX17 1PQ - Email: info@cherrywoodbespoke.co.uk - Registration No. 07186168. - VAT No. 182 1409 24
Site by Technique - Useful Links - Privacy Policy - HTML Sitemap - XML Sitemap - Cookies