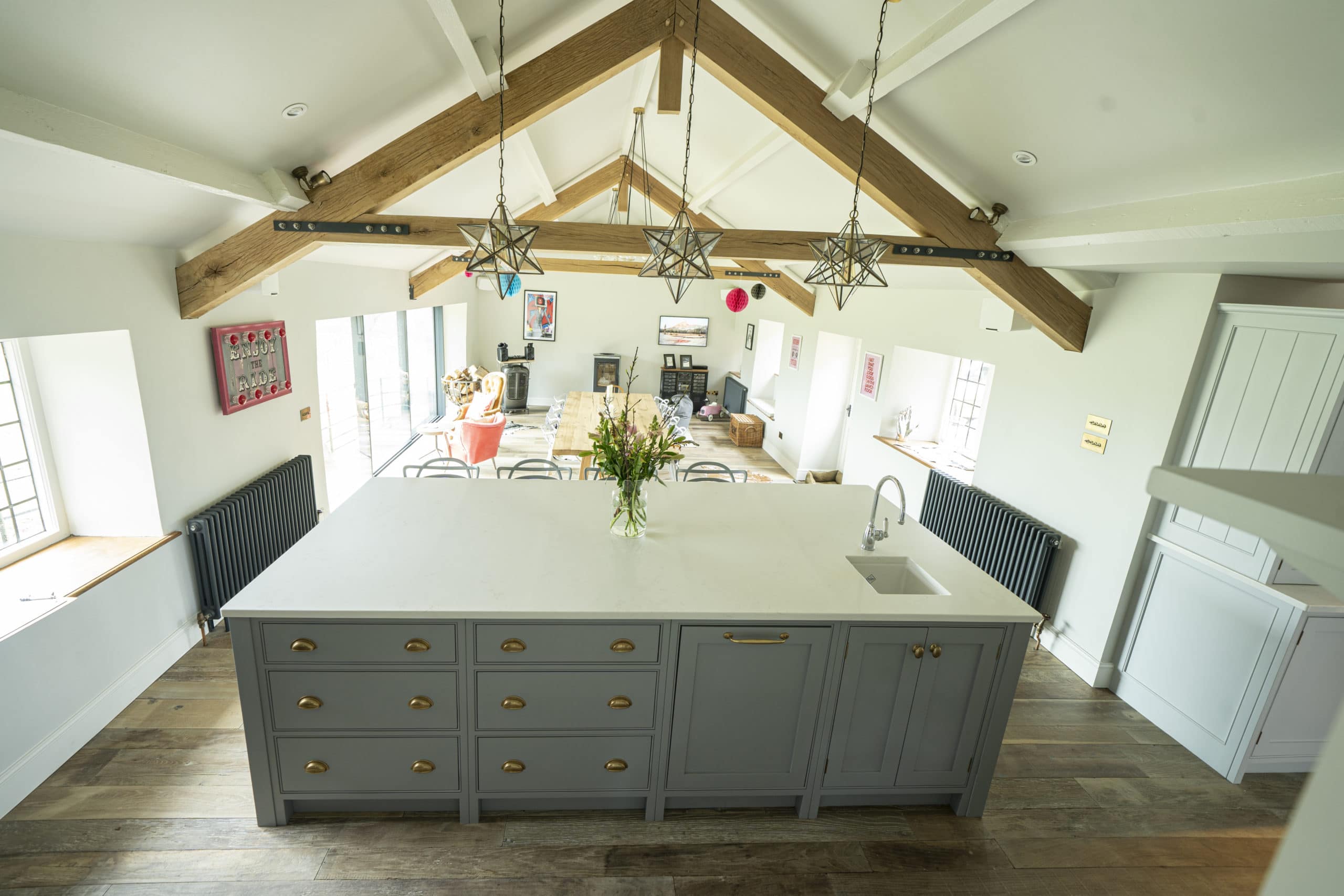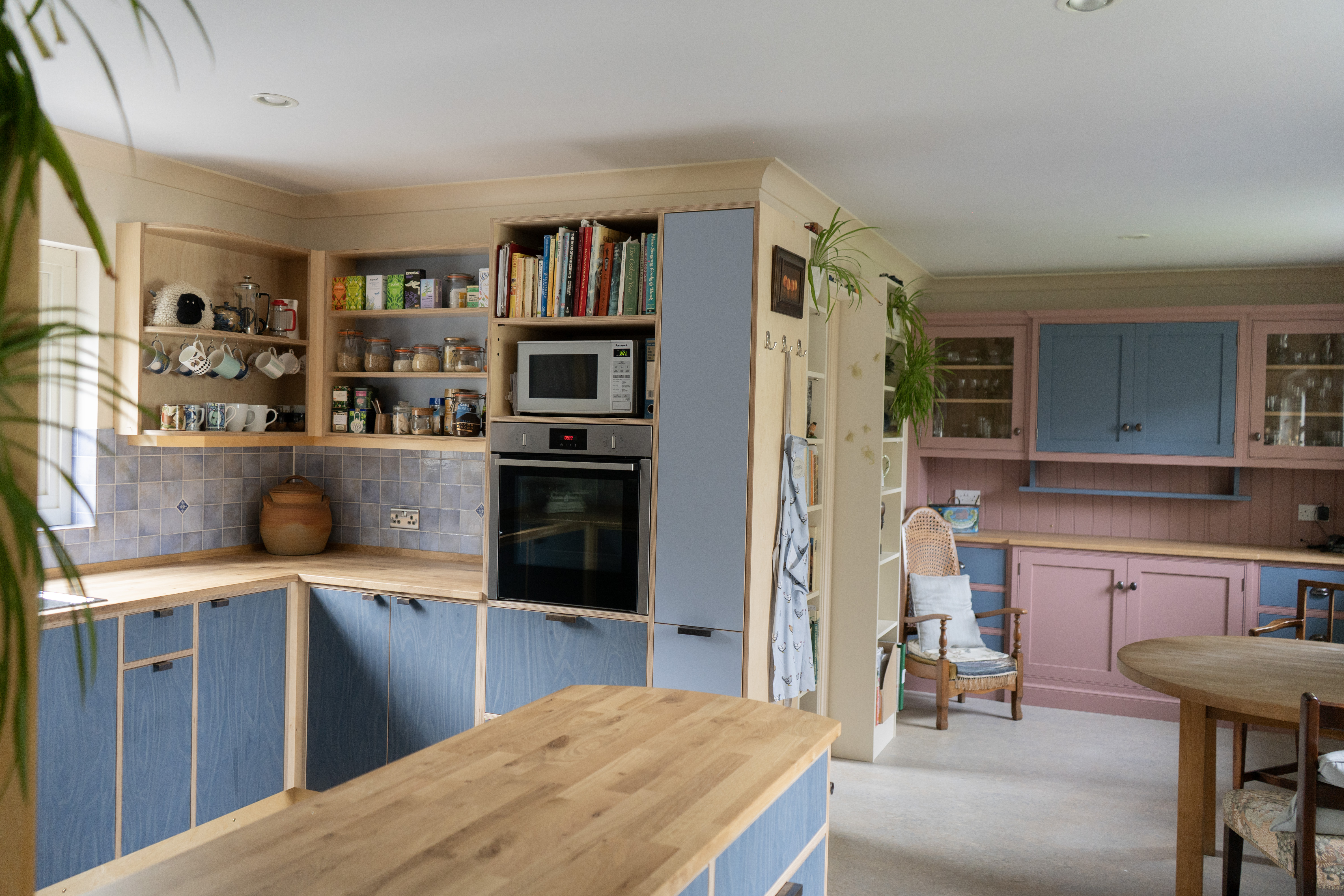Posted by Rhian Burrell, on April 4, 2024.

Open plan kitchens have become increasingly popular in homes across the nation. They have a stylish, luxe appeal, but they can also serve your home as a multi-functional space – and this kind of added practicality will prove handy in so many ways.
By definition, an open plan kitchen has no walls separating it from the rest of the home. In some instances, this means the space could flow into the dining area, or it could also incorporate the living space. From a design point of view, opting for this style means breaking down the barriers between the kitchen from the rest of the home, creating a space that homeowners can move through effortlessly.
Considering an open plan space for your own bespoke kitchen design? We’re about to share some of the benefits of this style that could just sway your decision…
An open plan kitchen has increased design flexibility and potential compared to the traditional closed kitchens that we see in so many homes. Without the constraints of walls or partitions, homeowners have more freedom to customise the layout, cabinetry, and overall aesthetics of the space.
From spacious kitchen islands, to bespoke storage fixtures, and custom dining areas, there’s a lot that you can weave into your open plan space.
An open plan space is an ideal ‘party kitchen’! If one of the priorities for your bespoke kitchen is that it serves as a social hub in your home, then you should definitely consider this layout option.
When an open plan layout fuses the kitchen and dining room, dinner party guests have the option to relax, while the host keeps all of the prep ticking over; all in the same space. This doubles up as the perfect pre school run spot too, where parents can pack lunch boxes while little ones grab a seat at the breakfast bar before the madness begins.
The togetherness that an open layout encourages is hard to recreate in a closed kitchen, and this social aspect is a real bonus for getting the most out of the space you have at home.
In an open plan layout, you have the option to create multi-purpose kitchen zones. By having more space than a closed kitchen, there are opportunities to use different areas of the kitchen for multiple purposes; for example, beyond cooking and meal prep, the zones in an open plan kitchen could range from dining areas, to home offices, or even cosy corners.
Whether it’s a breakfast nook or a designated homework area for the kids, an open plan kitchen layout can be tailored to accommodate a wide range of activities.
Open plan kitchens maximise the space available, regardless of whether you have a small or large home, removing the need for redundant walls or partitions that usually take up excess room. Without these physical barriers, an open plan kitchen creates a sense of openness and spaciousness, making the space seem larger and more inviting.
Clever storage solutions, such as built-in cabinets that are showcased in many of our bespoke shaker kitchens, help to ensure that every corner serves a practical purpose – without compromising on aesthetics.

There’s another benefit to eliminating barriers between the kitchen and other rooms; it makes way for more natural light.
Open plan spaces that connect to the garden (take a look at our London bespoke kitchen design for some inspiration) often feature large windows or bifolding doors, and they’re perfect for letting light in. In the summer months you can use this design aspect to create an outdoor-indoor living area, giving you a way to make the most of warmer days.
If you’ll be building an extension for your open plan kitchen design, then you could choose to add skylights. This is a simple design choice that will fill your space with bright, natural light, all year round.
If you’re eager to go ahead with an open plan kitchen, we can help to bring the space that you’ve got in mind to life – regardless of the starting point. From creating an initial design brief, to providing our expert input on architectural drawings – we’re able to give you a clear idea of how your bespoke kitchen design will take shape.
Whether it’s a traditional Plywood kitchen design, a modern bespoke kitchen, or a timeless handmade shaker style kitchen; we’re with you from concept to completion, helping you create a functional kitchen that suits your individual interior style.
Got a different vision for your custom space? Take a look at our kitchen projects, then contact us to book a free home consultation.
© Cherrywood Bespoke, Canalside, Williamscot Road, Cropredy, Nr Banbury, Oxfordshire, OX17 1PQ - Email: info@cherrywoodbespoke.co.uk - Registration No. 07186168. - VAT No. 182 1409 24
Site by Technique - Useful Links - Privacy Policy - HTML Sitemap - XML Sitemap - Cookies